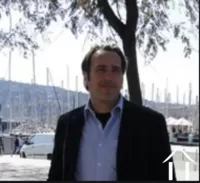Villa avec une vue...à couper le souffle
560 000 €
Ref #: 11-2262
Die Maklerkosten werden vom Verkäufer bezahlt.Haus mit Gästehaus zu verkaufen LAURENS 34480 HERAULT Languedoc-Roussillon
212 m2
3
1
4850 m2
Spacious villa on a 1,2 acre site (0,48 ha), in excellent condition in a beautiful and unique location almost on the top of a hill with panoramic views over a part of the Parc Naturel et Régional du Haut Languedoc and a landscape carpeted with AOC vineyards. The stunning views reach to the Mediterranean and in clear weather as far as the Canigou, which is about 100 kilometres away and forms part of the Pyrenees.
The idyllic landscape that makes this region so famous, where one can make long walks in a pure and unspoiled scenery, is literally at your feet. The villa is located within walking distance of the centre of the small picturesque village of Faugères, where time seems to have stood still. In the village one finds a small épicerie /wine bar, a bar restaurant, a nurses cabinet, a fuel station and of course several wine makers who are known by wine lovers around the world. Within a short driving distance one has access to several small and typical towns such as Lamalou les Bains (spa and golf course) and Bédarieux (train station), with medical facilities, schools, restaurants and cafés/terraces.
In the vicinity there are numerous bigger towns and cities, including Béziers, Pézenas, Montpellier, Sète, Clermont l’Hérault, which can be reached by car within 30 min to an hour. Béziers and Montpellier offer high speed train stations (TGV) and international airports. The beaches of the Lac du Salagou and the Mediterranean Sea are less than an hour’s drive.
The villa was architect designed in 1998 and built in a solid, traditional and regional way. Both indoors and outdoors, the villa exudes a typical savoir-vivre feeling, dominated by light and stunning views. It is excellently maintained and ready for immediate occupancy and offers a surface of about 212 m², arranged in quasi-open plan and comprising the following:
Ground level, with under-floor heating, hall and entrance with a fixed cupboard and visitor’s toilet with a hand wash basin, library/study, living room with open fireplace and access to a large terrace, fully equipped kitchen with granite work tops, storage and laundry room, dining room with access to covered terrace for outside eating, bedroom I with dressing and en-suite bathroom with bath, bidet, shower, toilet, double washbasin, towel dryer and storage cupboards.
Guest wing, heated by electric radiators, comprising: living room with kitchen area, bedroom II, bedroom III, toilet and bathroom with shower.
Garden level, double garage, pool equipment, large workshop and a large cave with boiler & oil tank plus storage space under the rest of the house.
There are various terraces and seating areas around pool and house where one can enjoy the Mediterranean climate and the view.
On the lower level there is a 10 by 5 m salt water swimming pool with a translucent solar powered, moveable telescopic cover and in-water (low voltage) illumination (swimming end March to end October).
The villa is beautifully finished with quality materials and has a high degree of comfort: double glazing, under-floor heating, harmonious terra-cotta floor, wide doors, high ceilings and great light exposure.
Access is via two tarmac driveways which offer abundant parking. The rocky terrain is well maintained with a typical Mediterranean vegetation, including oleanders, chênes verts (the local evergreens) and a vegetable plot; the house melts into the surrounding nature.
Despite its large size, but due to its natural vegetation, the garden is relatively low in maintenance.
The villa is designed in such a way that one can experience the Southern France Feeling completely during the four seasons. After 16 years, the current owners still enjoy this special place every day. In the morning, when opening the (electrically operated) shutters, they are still surprised and amazed by the rich and ever changing panorama!
Special attention has been given to low outside maintenance: doors window frames and railings in anodized aluminium alloy, gutters and down pipes in zinc, practically all doors and windows have steel aluminium clad electrically operated shutters some have galvanized steel bars. No rust! No painting!
The villa was designed as a permanent residence, but would also make a luxurious second home with excellent rental potential.
A visit is definitely worthwhile!
More documentation on request.
Viewing by appointment.
Ein Dossier über die Umweltrisiken für diese Immobilie ist auf Anfrage erhältlich. Sie ist auch auf dieser Website georisques.gouv.fr zu finden, wenn Sie das Dorf suchen.
Ein Dossier über die Umweltrisiken für diese Immobilie ist auf Anfrage erhältlich. Sie ist auch auf dieser Website georisques.gouv.fr zu finden, wenn Sie das Dorf suchen.
Property# 11-2262
Qualität

Räume Anzahl
5
Schlafzimmer
3 Schlafzimmer
Wohnfläche (m²)
212
Grundstückflache (m²)
4850
Badezimmer
1
Umgebung
Umgebung
Dorfrand
Nachbarschaft
freistehend
Mehr Eigenschaften
Aussenausstattung
Werkstatt
Energie
Heizung
Offener Kamin oder Holzofen
Abwasseranlage
individuelles Abwasseranlage
Other features energy
Wasser verbunden
Energie- und Klimaparameter
Klimaeffiziente Immobilie
A
B
C
D
E
F
G
Treibhausgase leer
Klimatische Leistung
Wenig CO2-Emissionen
A
B
C
D
E
F
G
Treibhausgase leer

Makler(in) kontaktieren
Eugene de Graaf Languedoc
Téléphone: + 33 6 12 22 85 49
Address: Montpelier
Agent Immobilier 417 576 253
Languedoc















