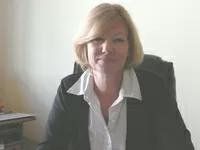Established Gite Complex With Scope For Further Development
Ref #: DM4072
Die Maklerkosten werden vom Verkäufer bezahlt.Hallway: Tiled floor
Kitchen: 8 x 3.5m. Tiled floor, sink unit, fitted wall and floor units, fireplace with Rayburn, door to bedroom 1 and door to store
Lounge: 6 x 8m. Tiled floor, fireplace with wood burner. Doors to store room and office. Office 4.2m x 2m Tiled floor, door to store room Store Room/Atelier 6.9m x 4m Utility Room 4.2m x 2m Concrete floor, plumbing for washing machine.Door to entry, and cloakroom Cloakroom WC hand basin and French doors to the front of the property. Bedroom 1: 5.6 x 4.3m.(access from kitchen). Wooden floor, built-in wardrobe. En-suite jacuzzi bath, hand-basin, toilet and wooden floor
1st Floor
Bedroom 2: 6 x 5m. Wooden floor
Bedroom 3: 6 x 5m. Wooden floor
Shower Room: .4 x 3.4m. Shower, hand-basin, toilet, wooden floor
Gite 1 - 70m². Fully Furnished for 6
Kitchen/Lounge/Diner: 5.5 x 4.5m. Tiled floor, sink unit, log burner, cooker, washer and fridge. Stairs to Bedroom 3.
Step up to hallway with doors to bathrooms 1 & 2, stairs to 1st floor
Shower Room: 2 x 3m. Shower, hand-basin, toilet and tiled walls
Bathroom: 2.8 x 1m. Tiled floor, hand-basin, toilet and bath
Bedroom 1: 3.8 x 4.05m. Wooden floor, recess cupboard
1st Floor
Bedroom 2: 3.7 x 4m. Beamed ceiling, wooden floor. (Former Pigeonnier)
Bedroom 3: 2 x 4m. Beamed ceiling, wooden floor. (Access from lounge)
Gite 2: - 70m² Fully furnished for 6
Lounge/Kitchen/Diner: 3.8 x 5.6m. Tiled floor, sink unit, log burner, cooker, washer, fridge.
Bathroom: 2 x 2.5m. Bath, toilet and hand-basin.
Bedroom 1: 3.8 x 4m. Wooden floor, wood panelled ceiling
1st Floor
Bedroom 2: 3.8 x 3.6m. Wooden floor, beamed ceiling
Shower Room: 2 x 2m. Shower, hand-basin, toilet
Bedroom 3:3.8 x 3.6m. Wooden floor, beamed ceiling
Gite 3 - 90m² Fully Furnished for 6
Kitchen/Lounge/Diner: 7 x 4.3m. Wooden floor, sink unit, log burner. Stairs to 1st floor, door to Gite 4
Shower Room: 2.8 x 1.8m. Shower, hand-basin, toilet
Bedroom 1: 3.4 x 4M. Wooden floor
1st Floor
Bedroom 2: 5 x 4m. Wooden floor, beamed ceiling
Bedroom 3: 3 x 4m. Wooden floor, beamed ceiling
Bathroom: 2.05 x 2.8m. Bath with shower attachment, hand-basin, toilet .
Gite 4: 90m² - Fully Furnished for 6.
Kitchen/Lounge/Diner: 4.85 x 7.75m. Tiled floor, sink unit, French doors, fully equipped.
Bathroom: 1.6 x 2.75m. Bath, hand-basin, toilet, wooden floor.
Bedroom 1: 4 x 2.8m. Wooden floor.
1st Floor
Bedroom 2: 3.75 x 4.65m. Wooden floor.
Bedroom 3: 2.8 x 4.65m. Beamed ceiling, wooden floor.
Shower Room: 2.2 x 2.40m. Shower, hand-basin, toilet, wooden floor. Barn: Used for storage and recreation.
Wood Store 4000 Litre Gas Tank
Swimming Pool: 10 x 5m. Salt, terrace surround, fenced and alarm.
9 Hole Pitch & Putt Course
3 Hectares of Land: Laid to grass, woodland and a pond
Ein Dossier über die Umweltrisiken für diese Immobilie ist auf Anfrage erhältlich. Sie ist auch auf dieser Website georisques.gouv.fr zu finden, wenn Sie das Dorf suchen.
Property# DM4072

Umgebung
Mehr Eigenschaften
Energie

Makler(in) kontaktieren
Denise Masters

































































