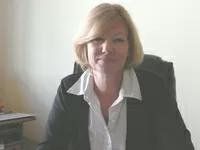Group of Medieval Stone Buildings, In Parkland With Lake
Ref #: DM4251
Die Maklerkosten werden vom Verkäufer bezahlt.Immobilien 1 hectare ++ zu verkaufen EYMET 24500 DORDOGNE Aquitaine
House 1
Door opens to open plan kitchen/living room. Fireplace, wooden floor. Door to rear balcony, over-looking garden. Stairs to first floor. Kitchen area has hob, sink unit and original stone sink.
First Floor
Ensuite Bedroom, with beamed ceiling. En suite has bath, hand basin and W.C
House 2
Front door opens from stone stairway to;
Open plan kitchen/living room. Beamed ceiling, wooden floor. Spiral staircase to first floor. Original fire place and stone sink. Door to House 3
First Floor.
Bedroom 1 beamed ceiling and wooden floor.
Bedroom 2 beamed ceiling and wooden floor.
Bedroom 3 beamed ceiling and wooden floor.
House 3
Front door opens from stone stairway to;
Hallway with separate W.C. and door to Living Room 1
Living Room Fireplace, beamed ceiling, boarded floor. Part glazed door to second living room
Living Room 2 Wooden floor, beamed ceiling. Door to stairway to first floor, and steps to lower ground floor. First Floor
Studio/Attic Exposed stone and brick walls. Beamed ceiling and boarded floor.Door to covered terrace.
Lower Ground Floor
Room with French doors to balcony, and stairs to cellar. Door to bedroom, step up to kitchen.
Kitchen Wooden floor, beamed ceiling, and sink unit.
Bedroom Beamed ceiling, wooden floor, walk-in wardrobe, fireplace, and door to garden.
Bathroom Corner bath, hand basin and w.c.
Cellar Wine storage, and C.H boiler
Outside
Stone Barn including pig sties and chicken house. Earth floor, and original cow byres. The barn is attached to House 4. 1.35 hectares of garden, including a small lake, fed by a natural spring, and a small patch of woodland. The garden is fenced, and gated.
Small stone structure in the front garden.
House 4
A self contained dwelling semi-detached to the stone barn, and comprising
Living Room with archway to rear hallway. Beamed ceiling, exposed stone walls, tiled floor, fire place. Door to kitchen.
Kitchen Beamed ceiling, tiled floor, sink unit. Wall mounted central heating boiler.
Shower Room Shower and hand basin. Separate W.C Rear hall with beamed ceiling and tiled floor. French doors to garden. Stairs to first floor.
First Floor
Landing with doors to bedrooms
Bedroom 1
Bedroom 2
Bedroom 3
Shower Room, Shower, Hand basin. W.C Outside
Gated garden, plus stone storage sheds, and single vehicle garage.
Ein Dossier über die Umweltrisiken für diese Immobilie ist auf Anfrage erhältlich. Sie ist auch auf dieser Website georisques.gouv.fr zu finden, wenn Sie das Dorf suchen.
Property# DM4251

Umgebung
Mehr Eigenschaften
Energie

Makler(in) kontaktieren
Denise Masters















































