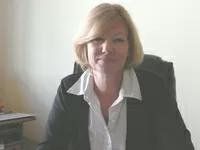Restored Farmhouse, Barn and Guest Cottage
Ref #: DM4284
Die Maklerkosten werden vom Verkäufer bezahlt.Haus mit Gästehaus zu verkaufen CASTILLONNES 47330 LOT ET GARONNE Aquitaine
Entrance/Reception 4.81m x 4.84 m Oak floor. Oak and Ash custom made staircase. Steps and door to utility room. Glazed doors to lounge.
Utility – 2.93m x 2.83m Tiled floor. Plumbing for washing machine. Door to terrace
Lounge 6.88m x 5.12m. Oak floor. 16KW Wood burner 2 x Double sliding doors for access to courtyard and deck. Sun Deck 35m2 Wooden decking with ship's railing.Walled Courtyard, with raised seating area. Door to garage.
From Entrance/Reception
Passage 2.88m x 1.71m Tiled floor, and plumbing for American Fridge
Shower Room 2.23m x 2.85m Tiled floor. W.C, tiled shower,hand basin in vanity unit, plus wall storage unit
Kitchen/Diner 10.51 x 4.21m Tiled floor. Fully equipped kitchen with oak wall and floor units. Stairs to first floor.
Study/Snug 4.08m x 4.17m Wood effect flooring
Spacious covered terrace, for outside dining,(seats 12), steps to garden and cellar. Open balcony with access to sun deck.
1st Floor.
Gallery 1.79m x 5.68m Carpeted floor
Guest Bedroom (2) 4.14m x 4.02m. Wooden floor, with sea grass covering, beamed ceiling.
Guest Bedroom (3) 4.96m x 4.14m – carpeted floor plus En-suite 2.13m x 3.14 Bath, hand-basin in vanity unit, w.c, plus wardrobe and storage space.
Pigeonnier Master Suite 35m2 Access from main hallway
Bedroom. Floor to ceiling fitted wardrobes. Valley views. Reversible A/C unit En Suite Tiled floor, with under floor heating. Free standing bath, hand basin on wash stand, shower cubicle. Heated towel rail.
Detached Guest House 65m2 Can be sold fully furnished
Double bedroom
Family Bathroom Bath, hand basin W.C.
Lounge/diner, with French doors and steps o covered terrace.
Fitted and equipped kitchen
Covered terrace. Tiled, power socket, and outside lighting.
Outside
Garage 70m2 - double height, suitable for camper van. Loft storage area. Solid floor. Central Heating boiler and oil tank
10m x 5m Pool with Roman steps. (Built in 1998, new liner, and pump in 2011). Under water lighting, and safety ledge. Tiled terrace, with lighting and super views.
Ein Dossier über die Umweltrisiken für diese Immobilie ist auf Anfrage erhältlich. Sie ist auch auf dieser Website georisques.gouv.fr zu finden, wenn Sie das Dorf suchen.
Property# DM4284

Umgebung
Mehr Eigenschaften
Energie

Makler(in) kontaktieren
Denise Masters















































