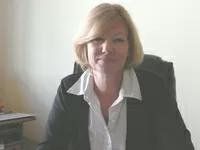Farmhouse and Outbuildings, Ideal for Horses or Smallholding
Ref #: DM4329
Die Maklerkosten werden vom Verkäufer bezahlt.Hallway: 1.7 x 5.5m. Beamed ceiling, tiled floor, exposed stone walls, original stone sink, stairs to 1st floor, doors to bedroom 1, living room, cloakroom, and bathroom.
Bedroom 1: 4.9 x 4.3m. Beamed ceiling, carpeted floor.
Bathroom: 3.2 x 4.0m. Bath, shower, hand-basin, toilet, tiled walls, wooden floor.
Separate Toilet: 1.5 x 1.5m. With hand-basin.
Living Room: 5 x 5.1m. Beamed ceiling, tiled floor. Door to Kitchen.
Kitchen: 5.2 x 4.1m. Beamed ceiling, tiled floor, sink unit, fitted wall and floor units, hob, oven and extractor fan. French doors to Terrace. Door to utility room
Utility Room: 5 x 5.5m. Beamed ceiling, concrete floor, plumbing for washing machine, double sink unit.(Access to Kitchen and garden.)door to Boiler Room: 5 x 4.75m. Concrete floor, oil tank, wood burner Boiler, access to: Shower Room: 1.8 x 0.9m. Shower, hand-basin, tiled walls and floor. Salon: 5.3 x 5.1m. Beamed ceiling, tiled floor, exposed stone walls. Fireplace. Door to Bedroom 2
Bedroom 2: 4.1 x 3.7m. Wood panelled ceiling, closed fireplace, French doors to conservatory.
Conservatory: 3 x 13 + 10 x 3m. Tiled floor, doubles glazed sliding doors ,beamed ceiling, exposed stone walls.
1st Floor:
Landing: 1.7 x 1.5m. Wooden floor, beamed ceiling.
Bedroom 3: 4.6 x 5.3m. Wood panelled ceiling and wooden floor.
Attic: 15.3 x 5.3m. Beams and insulation. Could be converted to additional accommodation.
Outside
Garage 1: 5.3 x 4.2m. In block and stone, Concrete floor.
Garage 2: 5 x 4.3m. Brick and stone, concrete floor.
Stone Barn: 18 x 14m. Earth floor, beams, tiled with original cow byres. Rear wall has collapsed, but the remainder of the building has been made good. Covered storage area, housing swimming pool pump house: 4.2 x 3.8m.
Stone built Piggery:
Swimming Pool: 10 x 5m. Salt water system.
Well
1.9574 Hectares of Land
Ein Dossier über die Umweltrisiken für diese Immobilie ist auf Anfrage erhältlich. Sie ist auch auf dieser Website georisques.gouv.fr zu finden, wenn Sie das Dorf suchen.
Property# DM4329

Umgebung
Mehr Eigenschaften
Energie

Makler(in) kontaktieren
Denise Masters



































