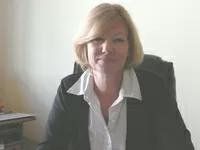Spacious Farmhouse With Detached Guest Bungalow.
Ref #: DM4400
Die Maklerkosten werden vom Verkäufer bezahlt.Haus mit Gästehaus zu verkaufen LA SAUVETAT DU DROPT 47800 LOT ET GARONNE Aquitaine
Kitchen – 3.5x4m (14m2) Tiled flooring (same throughout all living spaces). Base-level storage cupboards, tiled splash-back, gas hob & electric oven. Window overlooking large covered terrace and French doors to covered walkway. Door to:
Hallway – 7.3x1.3m (9.5m2) Door to to living Room and bedrooms.
W.C – 3m2
Bathroom – 3.5x4.7m (16m2)Tiled walls, bath, sink, W.C.
Living/Dining Room – 43m2 A dual-aspect room with French doors opening onto rear terrace. Log burner in brick built fire place.
From Hallway
Bedroom 1 – 3.7x4m (15m2) Original wooden flooring, double-glazed French doors with direct access to garden
. Bedroom 2 – 4.5x4.6m (21m2)Dual-aspect bedroom with original wooden floor, plastered walls and exposed, painted beams on ceiling. Two double-glazed windows.
Bedroom 3 – 4.3x4.1m (18m2)
Wooden floor.French doors with direct access to garden.Sliding doors into walk-in wardrobe – 3x1m (3m2)
Ensuite – 2.3x2m (5m2) Lino flooring, wooden paneling on walls. Shower cubicle, sink. W.C
Bedroom 4– 3x2.6m (8m2)Carpeted floor. Window into barn storage room. Ideal as a child’s room or nursery. Potential to switch this bedroom with the adjacent family bathroom, thus creating a larger 4th bedroom, if required.
Corridor to barn –6m2
Independent Guest Bungalow – 86m2 Through glazed door into:Living-Diner with kitchenette – 6.6x6.3m (42m2) Laminate, wood effect flooring throughout), plastered walls. Wood paneled ceiling (same throughout). French doors in lounge part of room and electric wood-burner effect fire. In Kitchenette area, sink, electric oven with gas hob, work surfaces to the side of hob & sink. Room for fridge, table & chairs.
Corridor – 2.3x1m (2.3m2)Built-in storage cupboard. Door to;
Bedroom 1 – 3.6x6.2m (22m2)Two sets of windows offering lovely rural views from the bed. Room for wardrobe. The only access to the second bedroom is via this room. However, the owners have installed a curtain rail running the length of the bed so the curtain can be drawn to give a little privacy if the occupants of Bedroom 2 need to use the bathroom in the night.
Bedroom 2 – (1.8x1.5m) + (1.8x6.3m) 3 +11m2 (14m2) Accessed via Bedroom 1. An L-shaped room.
Outside
Utility Room Accessed via door on exterior of building. Currently houses a freezer, and washing machine.
The enclosed flat plot is laid to grass which makes it relatively easy to maintain with a sit-on mower. Attached Barn
Accessed via the house or via 2 enormous sets of external sliding doors. A fanstastic storage space with a partial first floor in place on three sides of the barn. Access to the loft via this first floor.
On the ground floor there are two storage rooms, one housing the boiler and with plumbing for the washing machine. There is also the option to flip a switch to alternate between Mains and Well water (the latter being ideal for watering the garden). The second storage room houses the central heating oil tank. On the other side of the barn there is a large workshop with an external access door. The central section of the barn can be used as a garage, even for a large vehicle like a Camper van.
There is enormous potential for converting part (or all of the barn) into further accommodation, subject to local planning consent. Or to add extra bedrooms and bathrooms on the first floor loft area, directly above the existing living accommodation.
There is a further useful storage room – 4.5x2m (9m2), accessible only from the exterior of the barn, used by the current owners as garden equipment & tool storage.
Covered terrace.
Accessed via the rear terrace, this is an invaluable addition to any property in South-West France. A fantastic extension of your living space and the perfect spot to dine al fresco, or sit enjoying a glass of the locally-produced vino, marveling at the shooting stars so prevalent during the Summertime.
Swimming pool – 5x4m (approx.)
Wooden, above-ground hexagonal pool.
Located just a few paces from the covered terrace with views across to lovely countryside beyond. Ideal for cooling down when the temperature soars.
Outbuildings
Wood shed
Further storage shed – used as kennels by current owners.
Ein Dossier über die Umweltrisiken für diese Immobilie ist auf Anfrage erhältlich. Sie ist auch auf dieser Website georisques.gouv.fr zu finden, wenn Sie das Dorf suchen.
Property# DM4400

Umgebung
Mehr Eigenschaften
Energie

Makler(in) kontaktieren
Denise Masters







































