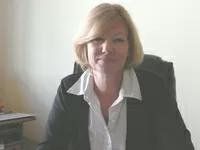Water Mill For Sale Near Eymet
Ref #: DM4461b
Die Maklerkosten werden vom Verkäufer bezahlt.Fitted kitchen: 5 x 4,35m or 21,80m2. Tiled floor,gas hob, extractor, oven, micro-wave oven, dish-washer, fridge. Door to garage, and door to living room.
Living-room / Dining-room: 74,30m2. L shape. Tiled floor,wood burner, staircase. Doors to bedroom, and cloakroom Glazed sliding door to the pool terrace. The door has a recently installed, electrically operated shutter.
Bedroom 1: 23,35m2. Built-in wardrobes. French doors to garden.
En suite shower-room: 2,40 x 2,40m or 5,75m2. Tiled floor. Bath, hand-basin.
Cloakroom with W.C hand-basin, and fitted cupboards.
First floor:
Landing: 23,65m2. Carpeted floor, doors to bedrooms and bathrooms. Office area.
Bedroom 2: 4 x 3,80m or 15,05m2. Carpeted floor. Built-in cupboards.
Bedroom 3: 3,95 x 2,30m or 9,10m2. Carpeted floor.
Bathroom: 2,45 x 3,55m or 8,70m2. Bath, hand-basin, toilet.
Bathroom: 2,50 x 3,35m or 8,35m2. Bath, hand-basin, toilet and shower.
Bedroom 4: 3,95 x 3,75m or 14,75m2. Carpet floor. Built-in cupboards.
Wi fi throughout
Outside
Garage: 7,85 x 3,95m or 30,90m2. Concrete floor. Plumbing for washing machine.Pump and filter for the pool.
Dining-room: 3,05 x 3,90m or 12,05m2. Tiled floor. Built-in cupboard.
Lounge: 34,45m2. Tiled floor. L shape. Original fireplace. Staircase. Door to terrace over-looking river. Inspection trap for mill race.
Fitted kitchen: 3,10 x 3,95m or 12,30m2. Tiled floor. Sink. Door to balcony.
First floor:
Landing: 3,90m2. Wooden floor.
Bedroom 1: 16,15m2. Wooden floor.
Separate W.C.
Bathroom: 3,10 x 2,50m or 7,70m2. Bath, hand-basin, built-in cupboard. Wooden floor.
Bedroom 2: 3,05 x 3,50m or 10,65m2. Wooden floor. Built-in cupboard.
Wi fi throughout
Outside
Swimming-pool: 11 x 5m. Heated pool with salt system, and paddling area. Summer house
On the island:
Barn 1: 7,25 x 7,35m or 53,30m2. Old tiles on the floor. Exposed stone walls. Wood burner. Electricity and water. Well pump.
Barn 2: 3,55 x 8,15m or 29m2. Used as a playroom. Fireplace. Exposed stone walls.
Features: pool, outbuildings, electric heating.
Ein Dossier über die Umweltrisiken für diese Immobilie ist auf Anfrage erhältlich. Sie ist auch auf dieser Website georisques.gouv.fr zu finden, wenn Sie das Dorf suchen.
Property# DM4461b

Umgebung
Mehr Eigenschaften
Energie

Makler(in) kontaktieren
Denise Masters































