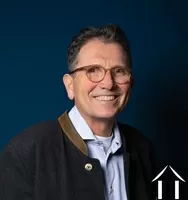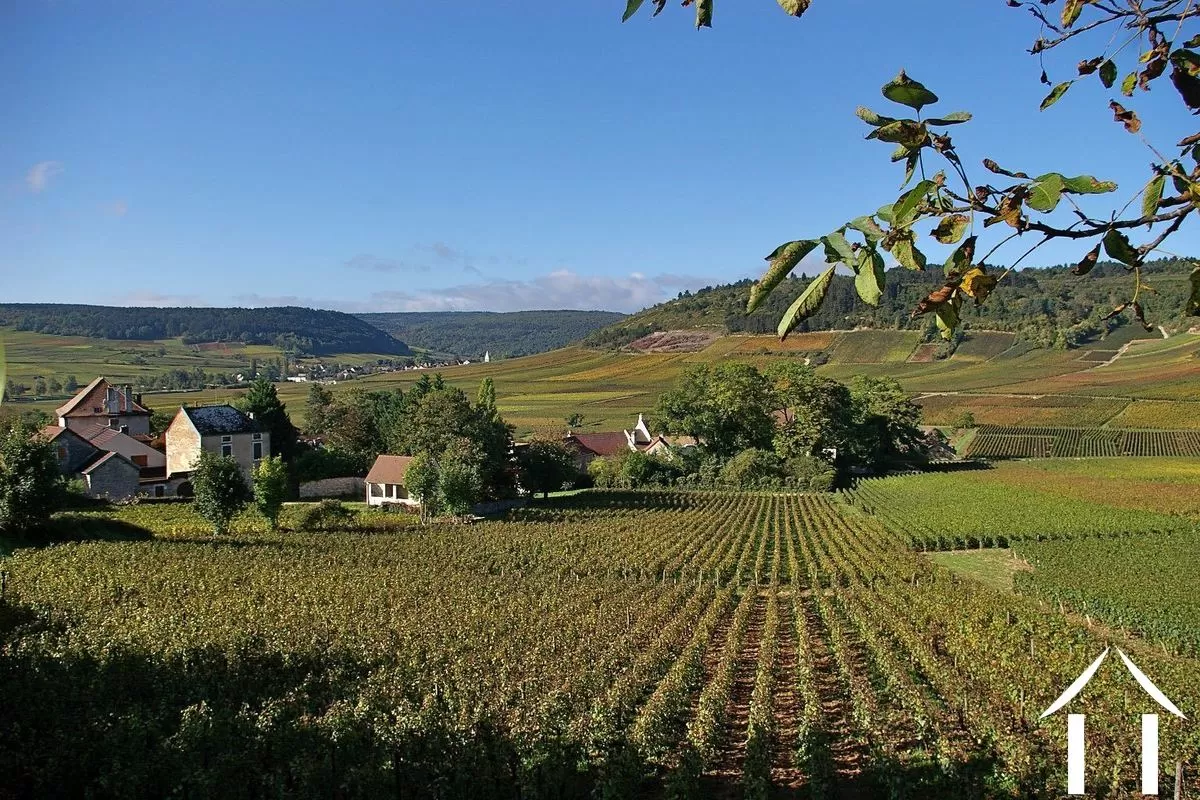Bungalow with four bedrooms, and lots of storage room
Ref #: BH4703V
Die Maklerkosten werden vom Verkäufer bezahlt.Modernes Haus zu verkaufen ST LEGER SUR DHEUNE 71510 SAONE ET LOIRE BURGUND
Living room is in total 44m2 including the corner kitchen. The salon area has a wood pellet burner, with vent ducts to the upstairs. The kitchen is fully furnished and sold equipped.
To the back a smaller veranda, that is used to access the back courtyard from the kitchen.
On this main floor, hallway leads to two bedrooms of 14m2 and 12m2 each. Both bedrooms have cupboard space. The office, is also used as hallway for the stairs that lead to the third bedroom upstairs. Off the hallway, toilet and shower room. Upstairs a mezzanine area, and a bedroom with roof window. This top area is decorated with wood paneling.
In the basement with its window and toilet the fourth bedroom. Here also the large room of 33m2 used in the summer as cool room for parties and dinners. The garage is 27m2 and also has the laundry room area.
In the basement a wine cellar and utility room for all the technicalities of the house : thermodynamic water heater, heat exchanger for solar panels that heat the water, and management of solar panels that produce about 4 000 kw per year. Also a pump that delivers water from its own well.
All windows are double glassed and with roller shutters and mosquito nets.
Ein Dossier über die Umweltrisiken für diese Immobilie ist auf Anfrage erhältlich. Sie ist auch auf dieser Website georisques.gouv.fr zu finden, wenn Sie das Dorf suchen.
Property# BH4703V

Umgebung
Mehr Eigenschaften
Energie

Makler(in) kontaktieren
Benjamin Haas ( B4U )
Burgund information
-
Schöne Landschaften
-
Reiche Kultur
-
Ganzjährige Aktivitäten
-
Einfacher Zugang
-
Gut definierte Jahreszeiten
-
Renommierte Lebensmittel und edle Weine




































