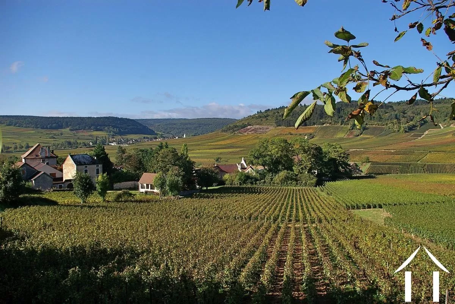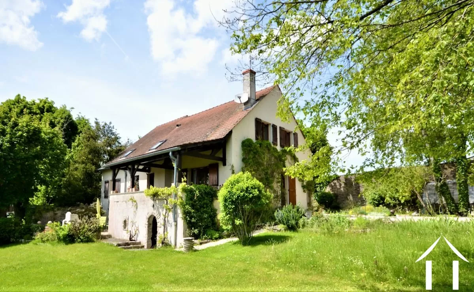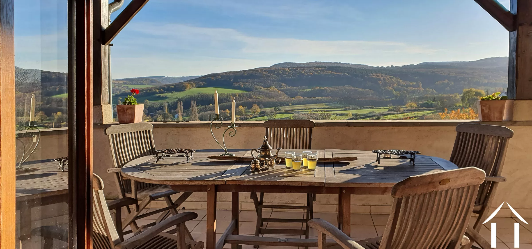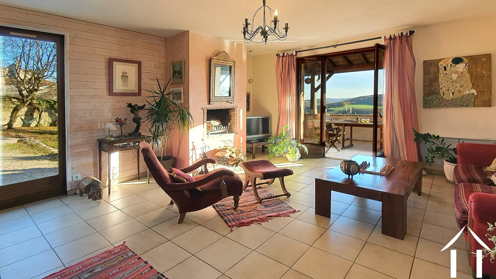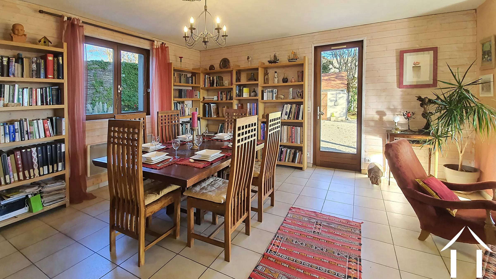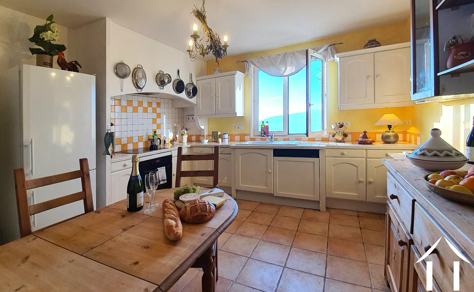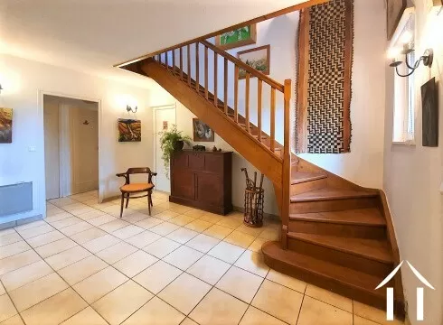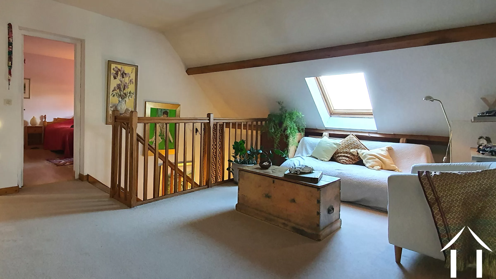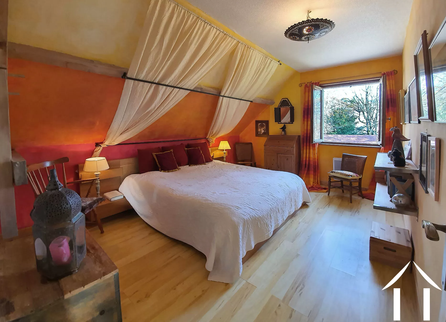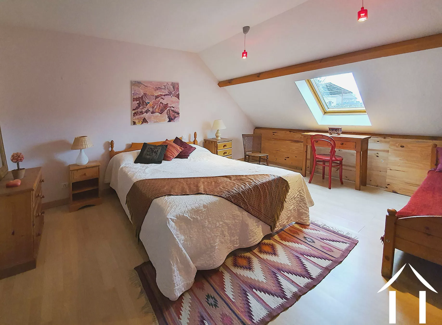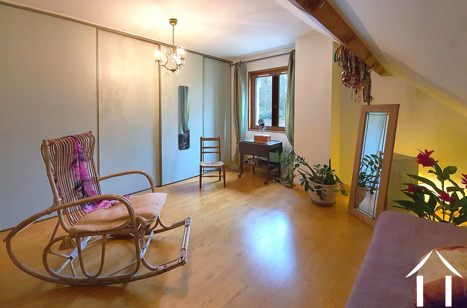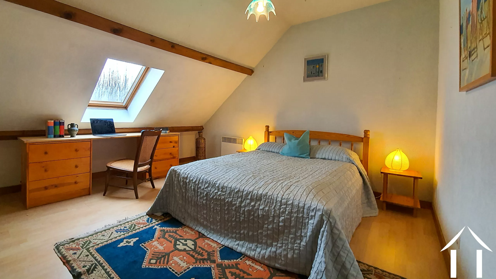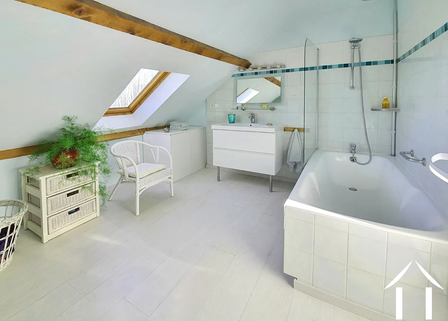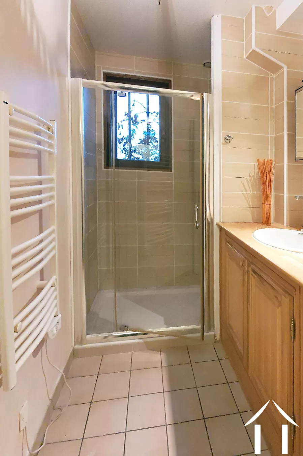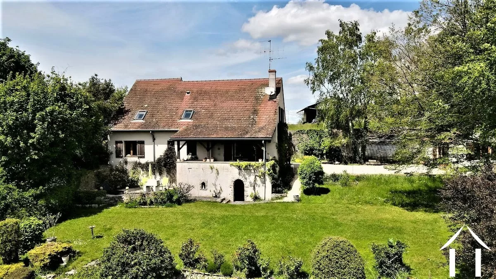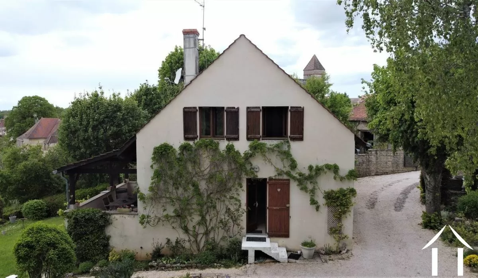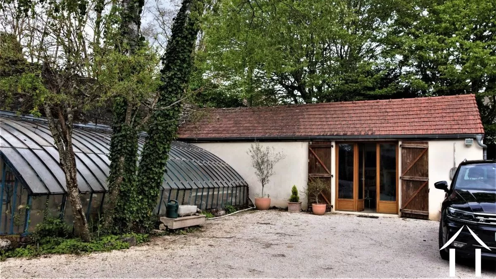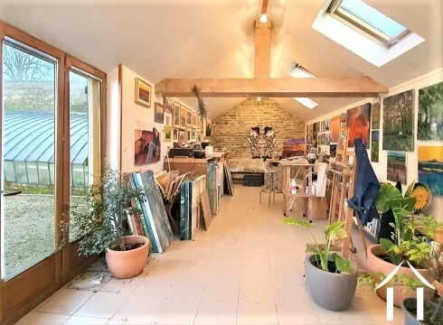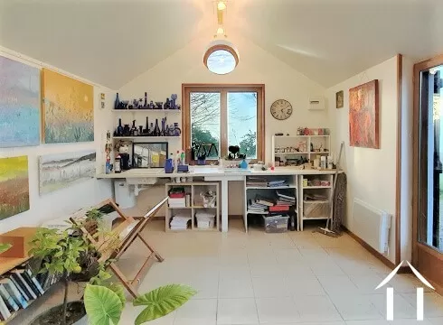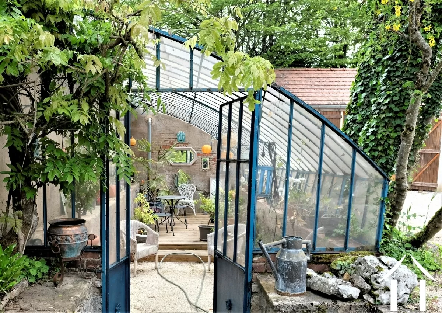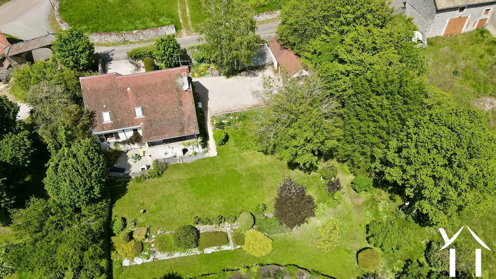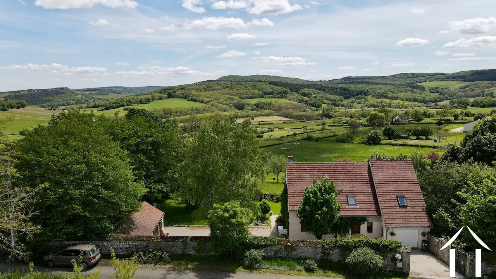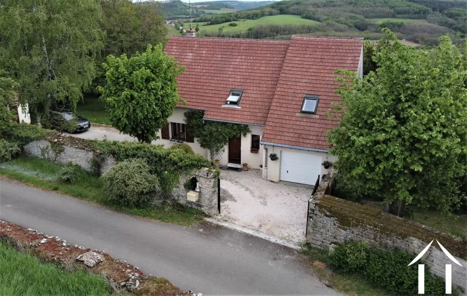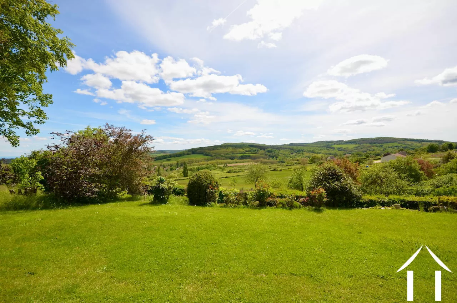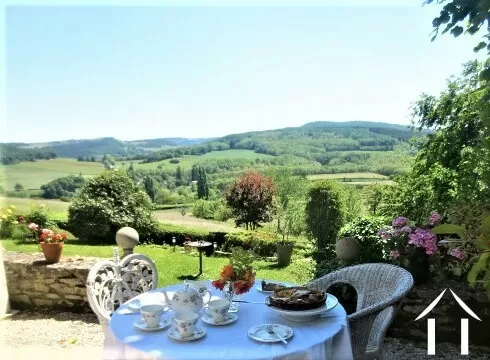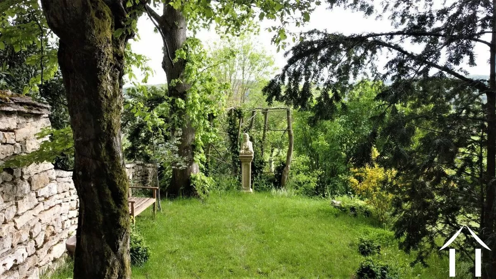Grosse Villa mit Atelier und toller Aussicht
Ref #: PM5234D
Die Maklerkosten werden vom Verkäufer bezahlt.The property boasts sweeping south-facing panoramic views extending over vineyards, meadows and forests, from the Alps in the East past the picturesque hamlet of Entonnoir at the bottom of the valley and on to the West. On a clear day, the Jura mountains and Mont Blanc are visible from the garden and south-facing side of the house.
You enter through a set of large double gates via a gravel driveway that opens up to a large terrace with ample parking for three cars.
Through the front door, you enter into a generously sized entrance hall with ample storage leading to all the rooms on the ground level including access to the garage.
From the entrance hall, and to the left, a double glass-panelled door leads into a large sunny triple aspect living/ dining room with a wood burning fireplace and double doors that open up to a south-facing covered patio with magnificent panoramic south facing views of the vineyards beyond. It is perfect for outdoor dining. The formal dining area fits a large dining table and provides additional access to the garden and outbuildings.
From the entrance hall and to the right, a small hallway leads to a large south-facing rustic style kitchen boasting the same south facing views as the porch. Large enough to have a breakfast table that seats 4-6 comfortably, it also features a dishwasher, fridge-freezer and built-in electric oven and hob.
The ground floor also houses a larder, a large laundry room including a utility sink and a shower room with toilet and washbasin.
The stairs take you up to the second floor consisting of a large saloon-style landing area perfect for an afternoon read or extra lounging or office space, 4 large bedrooms and a large recently remodelled bathroom with bathtub and shower and a separate toilet room. One of the bedrooms is ensuite and has a large built-in wardrobe running the entire length of the room. Two rooms feature windows that open out onto the garden and views.
There is a large cellar/wine cave under the house with an entrance from the garden.
There are two out-buildings in addition to the main house. An artist's studio, heated and insulated, with electricity and hot water that could be converted into a small guest house, a workshop, or a gîte. The other, a 19th-century glasshouse flanking a stone wall that is currently being used as a summer house, and additional living space.
The mature well-maintained garden is over 1.5 acres surrounded by a stone wall on three sides with a hedge on the south side sloping down towards open fields. Several hidden and sunny sitting peaceful areas are available throughout the property to enjoy the view.
Ein Dossier über die Umweltrisiken für diese Immobilie ist auf Anfrage erhältlich. Sie ist auch auf dieser Website georisques.gouv.fr zu finden, wenn Sie das Dorf suchen.
Property# PM5234D

Umgebung
Mehr Eigenschaften
Energie

Makler(in) kontaktieren
Pierre Mattot
Burgund information
-
Schöne Landschaften
-
Reiche Kultur
-
Ganzjährige Aktivitäten
-
Einfacher Zugang
-
Gut definierte Jahreszeiten
-
Renommierte Lebensmittel und edle Weine
