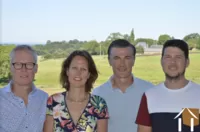Typical Limousin farmhouse
120 000 €
Ref #: Li959
Die Maklerkosten werden vom Verkäufer bezahlt.
This pretty Limousin farmhouse in carefully repointed exposed stone, with its storage outbuilding, is located along a cul-de-sac, in a small hamlet part of the village of Rempnat, in the heart of the Millevaches Regional Park. It is only 20 minutes from Lake Vassivière, a real tourist attraction in the area. It has been completely renovated, while retaining its original qualities, and is ready to move into. It will be perfect as a holiday home or as a main residence and will delight lovers of beautiful stone and tranquillity.A warm and a
This pretty Limousin farmhouse in carefully repointed exposed stone, with its storage outbuilding, is located along a cul-de-sac, in a small hamlet part of the village of Rempnat, in the heart of the Millevaches Regional Park. It is only 20 minutes from Lake Vassivière, a real tourist attraction in the area. It has been completely renovated, while retaining its original qualities, and is ready to move into. It will be perfect as a holiday home or as a main residence and will delight lovers of beautiful stone and tranquillity.A warm and authentic interiorYou enter directly, through the south facade, into the tiled living room (ca. 21’4”x18’) with exposed beams and stone and rustic, functional kitchen area. A corridor leads to a fitted bathroom with separate toilet (ca. 12’3”x6’) and an L-shaped storage room (ca. 12’4”x6 & 12’9”x5’5”) with a new sliding aluminium double door. This room could be converted into a kitchen or bedroom with direct access to the garden. Adjoining this room there is a larder/utility room (ca. 5’5”x5’).From the living room, you can access the attic-converted 1st floor via a solid pine staircase. A landing/corridor with a storage area (ca. 5’9”x3’2”& 6’2”x2’6”) leads to an office/child's bedroom (ca. 7’8”x5’2”), a cloakroom (ca. 6’2”x3’4” of floor space), two bedrooms on each gable (Bed 1 ca. 10’5”x8’2”& 6’x5’4”; Bed 2 ca. 10’5”x9’6”& 8’3”x5’2”), one of which has a dressing area or the possibility of creating an ensuite shower room.The living room stands partly over a vaulted cellar accessible by an exterior door. The house is heated by a powerful wood burner installed in the living room’s large stone fireplace. All rooms are fitted with an electric heater. There is a mix of wood and aluminium double-glazed joinery throughout. A latest generation mechanical ventilation has been installed to renew the full house’s indoor air and eliminate bad odours and traces of humidity. All grey waters from the house are directed to an up-to-regs septic tank. The house can be sold with its content, should the future second homeowners desire!Outbuilding and gardenA former separate stone pigsty is located in front of the house and allows you to store all your garden tools. The north facade of the house runs along a cul-de-sac where there is only one neighbour with her access and garden on the north side. A parking area with north access allows you to park your vehicle (a standard car or small van) privately. There is space to create either a carport or a closed garage (subject to planning permission being granted).Located at an altitude of over 2000 feet above sea level, the land has a total surface area of ca. 10.000 square feet with the above-mentioned car access to the north and a gate to the south directly opening onto the flat fenced and wooded land, but slightly higher than the buildings. At the bottom of the garden, you can admire a magnificent panorama of meadows with, in the background, the wooded hills of the Limousin. Location and amentities This place, where intensive agriculture does not exist, has retained its old-world charm and is ideal for many outdoor activities. The magnificent Lake Vassivière, surrounded by thick forests, is only 20 minutes away! The house is only a 10-minute drive from Nedde and its local amenities and 20 minutes from the market town of Eymoutiers.
Ein Dossier über die Umweltrisiken für diese Immobilie ist auf Anfrage erhältlich. Sie ist auch auf dieser Website georisques.gouv.fr zu finden, wenn Sie das Dorf suchen.
Ein Dossier über die Umweltrisiken für diese Immobilie ist auf Anfrage erhältlich. Sie ist auch auf dieser Website georisques.gouv.fr zu finden, wenn Sie das Dorf suchen.
Property# Li959
Qualität

Räume Anzahl
5
Schlafzimmer
3 Schlafzimmer
Wohnfläche (m²)
90
Grundstückflache (m²)
958
Badezimmer
2
Umgebung
Umgebung
andere Situation
Nächste Flughafen
Limoges Bellegarde,Brive-la-Gaillarde
Mehr Eigenschaften
Energie
Heizung
Elektroheizung, Holzkessel/ Holzpelletskessel
Abwasseranlage
individuelles Abwasseranlage
Energie- und Klimaparameter
Klimaeffiziente Immobilie
A
B
C
D
E
F
G
Verbrauch
(Hauptenergiequelle)
emissions
451
kWh/m2/an
N/A*
kg CO2/m3/an
Immobilien mit extrem hohem Energieverbrauch
Klimatische Leistung
Wenig CO2-Emissionen
A
B
C
D
E
F
G

Makler(in) kontaktieren
Inge Van der Ziel
Téléphone: +33 5 55 78 28 84
Address: La Croisille sur Briance
Agent Immobilier SIRET 52190005000019
Limousin





































































































