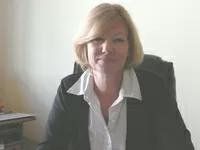House & Gites For Sale Near Tombeboeuf
Ref #: DM3424
Die Maklerkosten werden vom Verkäufer bezahlt.Gästehauskomplex zu verkaufen TOMBEBOEUF 47380 LOT ET GARONNE Aquitaine
Kitchen Diner: 3.0m x 2.43m, tiled floor, fitted kitchen, fully equipped, doors leading to lounge, study and terrace.
Lounge: 4.6m x 4.6m, beamed ceiling, tiled floor, fireplace with log burner, door leading to inner hall and utility room.
Dining room: 3.0m x 6.0m, tiled floor, exposed stone walls,air-conditioning unit.
Utility area: tiled floor, plumbing for washing machine.
Shower Room: 2.9m x 2.2m, shower, hand basin, toilet, tiled walls and floor.
Bathroom: 1.75m x 2.1m, Bath, hand basin, toilet, tiled walls and floor.
Study: 4.0m x 3.8m, wood floor, beamed ceiling, fitted cupboards.
Bedroom 1: 3.3m x 4.2m, beamed ceiling, wood floor, built-in wardrobe, air conditioning.
Bedroom 2: 2.2m x 4.3m, beamed ceiling, wood floor.
Bedroom 3: 2.4m x 3.0m, beamed ceiling, wood floor.
Bedroom 4: 4.7m x 4.0m, carpeted floor, and en-suite; 2.8m x 2.0m, hand basin, toilet, shower.
Bedroom 5: 3.8m x 2.0m, carpeted floor.
Bedroom 6: 3.5m x 4.4m, carpeted floor, and en-suite; hand basin, toilet, shower.
Boiler room: access from rear terrace.
Gite Cottage:
Sold fully furnished.
Kitchen: 1.8m x 4.6m, beamed ceiling, tiled floor, fully equipped fitted kitchen, french doors leading to terrace.
Lounge diner:5.3m x 4.9m, beamed ceiling wood floor, exposed stone walls, log burner.
Bedroom 1: 6.2m x 3.9m, (including en-suite) beamed ceiling, wood floor, en-suite with bath, hand basin and toilet.
Bedroom 2: 6.1m x 3.5m, beamed ceiling, wood floor, plus en-suite, 1.4m x 2.7m, shower, hand basin, toilet.
Gite Cottage 2:
Sold fully furnished.
Open plan lounge area: 6.0m x 4.9m, wood floor, log burner, fitted kitchen area.
Bedroom 1: 3.2m x 4.8m, wood floor, plus en-suite: 1.9m x 2.3m, hand basin, toilet, shower, tiled walls and floor, heated towel rail.
Bedroom 2: 4.0m x 3.5m, wood floor, plus en-suite: 1.9m x 2.3m, hand basin, toilet, shower, tiled walls and floor, heated towel rail
Outside
Attached stone building: used as store room.
Detached brick barn: with earth floor, corrugated iron roof, and electricity.
Decked terrace: overlooking pool area.
Pool: 10.0m x 6.0m, solar heating, salt system, with summer cover and winter cover.
Pool house (Chalet): wood floor, electricity, fridge included.
Features: pool, central heating
Services: adsl, mains electricity, mains water, septic tank
Position: rural
Ein Dossier über die Umweltrisiken für diese Immobilie ist auf Anfrage erhältlich. Sie ist auch auf dieser Website georisques.gouv.fr zu finden, wenn Sie das Dorf suchen.
Property# DM3424

Umgebung
Mehr Eigenschaften
Energie

Makler(in) kontaktieren
Denise Masters















































