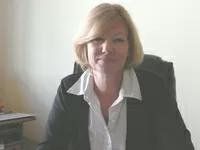Barn conversion For Sale Near Miramont de Guyenne
450 000 €
Ref #: DM3140
Die Maklerkosten werden vom Verkäufer bezahlt.Haus mit Gästehaus zu verkaufen MIRAMONT DE GUYENNE 47800 LOT ET GARONNE Aquitaine
226 m2
5
3
High quality barn conversion, and separate guest house, providing 226 square meters of living space. Both houses are presented in excellent condition, having been renovated within the last five years. The property enjoys a very convenient location, only 1 kilometer for a village with a full range of services, and less than 5 minutes drive from a hyper market complex.
Main House:
Front doors open from covered terrace to;
Hallway: 3.2m x 3.2m - Tiled floor, doors to kitchen, utility and lounge.
Utility Room: 4.34m x 2.93m - Tiled floor, sink unit, central heating boiler, hot water tank, plumbing for washing machine.
Separate W.C: with tiled floor, and hand-basin.
Kitchen: 7.3m x 4.7m - Tiled floor, sink unit, fitted floor and wall units, central island. Built-in waste disposal, dishwasher, coffee maker, microwave. French doors to front terrace.
Lounge: 7.95m x 7.35m - Beamed ceiling, oak floor, fire-place with log burner, French doors to decked terrace, over-looking pool and garden. Custom built stairway to first floor.
Archway to
Dining area: 5.32m x 4m - Wooden floor, French doors, to garden.
1st Floor:
Mezzanine: Oak floor, with office area. Doors off to bedrooms and shower room.
Bedroom 1: 3.54m x 6.33m - Beamed ceiling, carpeted floor, built-in wardrobes.
En-suite Bathroom: 3.2m x 3.2m - Tiled floor and walls, free standing bath, tiled shower cubicle, w.c, hand-basin in vanity unit.
Bedroom 2: 5.32m x 3m - Beamed ceiling, carpeted floor, built in wardrobes.
Bedroom 3: 3m x 3m - Beamed ceiling, carpeted floor, built in wardrobes.
Shower Room: 1.89m x 2.1m - Tiled floor and walls, shower cubicle, w.c., hand-basin and vanity unit. Heated towel rail.
Guest House
Front door opens to;
Kitchen/diner: Tiled floor, fitted floor and wall units, sink unit. Archway to;
Lounge: 5.1m x 5.3m - Beamed ceiling, wooden floor, fire-place with log burner.
Archway to bedrooms and bathroom.
Bedroom 1: 3.1m x 4.85m - Wooden floor, built-in wardrobes.
Bedroom 2: 2.1m x 3.98m - Beamed ceiling, wooden floor, built in wardrobes.
Bathroom: 1.36m x 4.4m - Shower, hand-basin in vanity unit, toilet, tiled walls and floor.
Outside
Stone Building: 4m x 5.2m - Housing wine store and workshop. Power supply.
Garage: 4m x 4m - Earth floor, plus storage area in former pig pens.
Covered terrace to main house: 11m x 3m - Recessed lighting and secuirty spotlights.
Swimming pool: 10m x 5m - Salt water system, electric cover, heat pump and tiled surround.
Features: heated pool, outbuildings, central heating, garage
Services: adsl, mains electricity, mains water, septic tank, telephone, well
Position: edge of village, with views, near shops
Ein Dossier über die Umweltrisiken für diese Immobilie ist auf Anfrage erhältlich. Sie ist auch auf dieser Website georisques.gouv.fr zu finden, wenn Sie das Dorf suchen.
Ein Dossier über die Umweltrisiken für diese Immobilie ist auf Anfrage erhältlich. Sie ist auch auf dieser Website georisques.gouv.fr zu finden, wenn Sie das Dorf suchen.
Property# DM3140
Qualität

Räume Anzahl
10
Schlafzimmer
5 Schlafzimmer
Wohnfläche (m²)
226
Badezimmer
3
Umgebung
Umgebung
Dorfrand
Nachbarschaft
freistehend
Andere plus punkten
ruhige Umgebung
Ausrichtung
Süd
Mehr Eigenschaften
Aussenausstattung
Garten, aussen Pool, Terrasse, Erweiterung möglich, Holzlagerfläche, Werkstatt
Energie
Heizung
Ölheizung
Abwasseranlage
individuelles Abwasseranlage
Other features energy
Elektrizität verbunden, Wasser verbunden
Energie- und Klimaparameter
Klimaeffiziente Immobilie
A
B
C
Verbrauch
(Hauptenergiequelle)
emissions
126
kWh/m2/an
24*
kg CO2/m3/an
D
E
F
G
Klimatische Leistung
Wenig CO2-Emissionen
A
B
C
emissions
24*
kg CO2/m3/an
D
E
F
G

Makler(in) kontaktieren
Denise Masters
Téléphone: +33 6 09 26 43 33
Address: Agent Commercial
N° SIREN 797815175



























