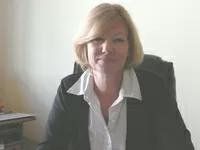Farmhouse For Sale Near Duras
440 000 €
Ref #: DM3478
Die Maklerkosten werden vom Verkäufer bezahlt.Bauerhaus zu verkaufen DURAS 47120 LOT ET GARONNE Aquitaine
-
6
2
9240 m2
A sympathetically restored farmhouse, with an adjoining, self-contained guest house. Situated in a pretty rural location, and over-looking vineyards, this exceptional property is within easy driving distance of Eymet and Duras. Ideal for those seeking a property with good rental potential.
HOUSE 1:
Front door opens to kitchen/diner
Kitchen: 6.11m x 6.2m - open plan, fully equiped with fitted floor units & sink. Beamed ceiling, tiled floor & french doors. Door leading to Bedroom 1. Stairs to first floor.
Bedroom 1: 4.63m x 4.42m - beamed ceiling & tiled floor, en-suite facilities with fully tiled floor & walls. Hand basin, toilet, bidet & shower. Built-in wardrobe which houses the central heating boiler. French doors leading to garden.
1st Floor:
Lounge: 10.35m x 10.87m - beamed ceiling, wooden floors and exposed stone walls. Door to hallway (Access to garden via the balcony).
Hallway with doors to bathroom & bedrooms: 1.59m x 4.68m & 4.98m x 1.47m - beamed ceilings, wooden floors & exposed stone walls.
Bath/Shower Room: 3.3m x 2.85m - bath, hand-basin, wc & fully tiled walls & floors.
Store room & under-eaves storage - 1.47m x 3.78m (conversion possibilites).
Bedroom 2: 3.1m x 3.3 - Beamed ceiling & wooden floor.
Bedroom 3: 3.93m x 4.0m - Beamed ceiling & carpeted floor.
Bedroom 4: 3.6m x 4.4m - Beamed ceiling, carpeted floor, en-suite bathroom facilities: 3.1m x 2.1m - including shower, toilet & hand basin.
HOUSE 2:
Front door opens to kitchen.
Kitchen: 5.3m x 4.7m - Tiled floor, original beamed ceiling, fire place including log burner. Fitted corner and sink unit, with built-in oven, hob and fridge.
Doors to stairway and utility area with central heating boiler, and door to hallway.
Hallway: 17.9m x 1.81m - fully tiled floor and beamed ceiling.
Bathroom: 4.39m x 3.26m - Bath, toilet, bidet & twin hand basins in vanity unit. Beamed ceilings. Utility cupboard: 1.41m x 1.79m - plumbing for washing machine.
Bedroom 1: 3.8m x 4.2m - Tiled floor, beamed ceiling & vanity unit. Electric radiator. French doors to garden.
Bedroom 2: 5.3m x 4.45m - wooden floors. Ensuite shower-room: 2.34m x 1.32m - shower, toilet, bidet & hand basin.
Bedroom 3/Study: 2.85m x 3.4m & 1.64m 2.34m - currently in use as a sitting room/office. French doors to garden. Beamed ceiling and wooden floor. Door to stairway.
Outside
Detached barn & attached open fronted barn: 8.7m x 6.2m - solid floor & power
Workshop: 6.2m x 5.1m - Double storey garage space - conversion possible. Boiler to heat entire house.
Covered terrace & summer kitchen.
Fully fenced land.
Features: outbuildings, central heating
Services: adsl, mains electricity, mains water, septic tank, well
Position: rural
Ein Dossier über die Umweltrisiken für diese Immobilie ist auf Anfrage erhältlich. Sie ist auch auf dieser Website georisques.gouv.fr zu finden, wenn Sie das Dorf suchen.
Ein Dossier über die Umweltrisiken für diese Immobilie ist auf Anfrage erhältlich. Sie ist auch auf dieser Website georisques.gouv.fr zu finden, wenn Sie das Dorf suchen.
Property# DM3478
Qualität

Räume Anzahl
12
Schlafzimmer
6 Schlafzimmer
Wohnfläche (m²)
Grundstückflache (m²)
9240
Badezimmer
2
Umgebung
Umgebung
am Land
Nachbarschaft
freistehend
Andere plus punkten
ruhige Umgebung
Mehr Eigenschaften
Aussenausstattung
Hof, Garten, Scheune, Gemüsegarten, Holzlagerfläche, Werkstatt
Andere Vorteile
Broadband available
Energie
Heizung
Offener Kamin oder Holzofen, Ölheizung
Abwasseranlage
individuelles Abwasseranlage
Other features energy
Elektrizität verbunden, Wasser verbunden
Energie- und Klimaparameter
Klimaeffiziente Immobilie
A
B
C
Verbrauch
(Hauptenergiequelle)
emissions
156
kWh/m2/an
30*
kg CO2/m3/an
D
E
F
G
Klimatische Leistung
Wenig CO2-Emissionen
A
B
C
emissions
30*
kg CO2/m3/an
D
E
F
G

Makler(in) kontaktieren
Denise Masters
Téléphone: +33 6 09 26 43 33
Address: Agent Commercial
N° SIREN 797815175



































