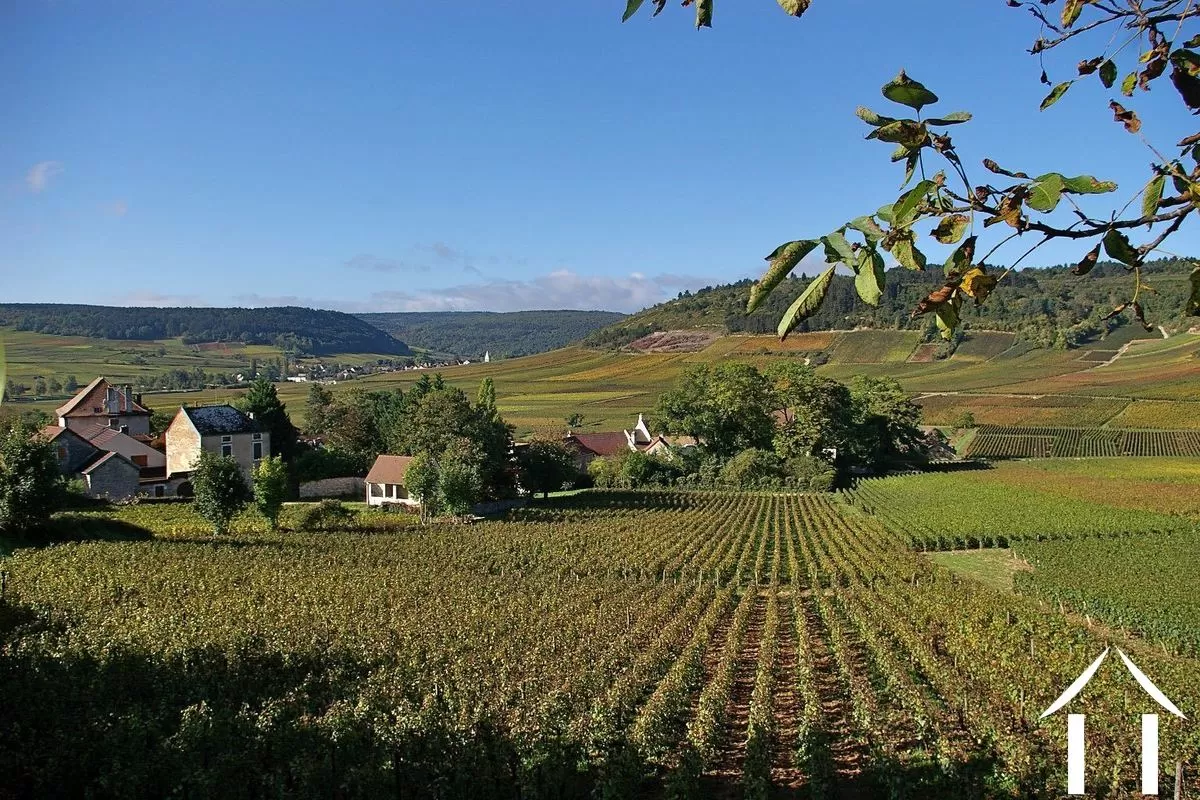Renovated stone farmhouse
Ref #: MC3243M
Die Maklerkosten werden vom Verkäufer bezahlt.Charakterhaus zu verkaufen OZOLLES 71120 SAONE ET LOIRE Burgundy
KITCHEN (35m2) You enter through the wide welcoming half glazed front door into the light and airy kitchen. It has an extensive range of high quality kitchen units with an integrated dishwasher and stainless steel range. There is plumbing for a fridge/freezer with ice/cold water dispenser. Satellite connection for TV. The floor is laid with Italian cream ceramic tiles and there are french doors which open up on to the large sunny south facing terrace. Leading off to the left you enter into.... LOUNGE (35m2) which features all original oak beams above the windows and doors, a painted beamed ceiling, a feature stone wall against which is set the wood burning stove, lovely for those winter evenings. The Italian tiles carry through from the Kitchen. Feature arched doors open off the dining area to the front of the property and another door opens out on to a pretty little terrace overlooking the garden. There are Satellite TV connections as well. BEDROOM ONE (16m2) this is on the ground foor and has the same Italian tiles to the floor, a beamed ceiling, traditionally plastered walls and french doors which open out on to the lovely rear terrace. Adjacent to this room is the... WETROOM (4.5m2) this is tiled throughout and the shower is fitted with a dual head which is thermostatically controlled, a low level WC with concealed cistern, designer wash basin and a vertical chrome heated towel rail.
A staircase leads off from the kitchen to the first floor, the corridor has original terracotta floor tiles, painted beamed ceiling and a window overlooking the garden. To the right the corridor leads to... SECOND BATHROOM(11m2) has terracotta floor tiles and a window to the front of the property. The walls are part timber and part natural stone tiles and is fitted with a white suite, low level WC, double wash hand basins, bath with shower over it. A door from this room leads up to the 35m2 attics. BEDROOM TWO (16m2) also has terracotta floor tiles, a window to the front of the property. The attic of 21m2 lies beyond this room and could be converted to create a superb ensuite and dressing room to this bedroom. The corridor to the left leads to the converted attic, a corridor with velux leads to BEDROOM THREE (12.5m2) this room has a velux and a floor level window. This room has a feature repointed stone gable end and another wall which highlights the beautiful oak A frame. BEDROOM FOUR (18m2) This room has two velux windows to the front aspect and a larger velux to the rear aspect. It has a feature stone wall and another wall highlighting again the main oak A frame.
The TERRACE 30m2 and GARDEN 230m2 are south west facing, with a well which is integrated into the terrace, exterior lighting, outside tap, a large store room and wood store. Stone steps lead down to the CAVE, perfect for storing your wine! The garden is fully enclosed and very private, it is easy to maintain, laid mainly to lawn. Fruits trees such as cherry, plum, apple and sloe fruit trees are on the land, perfect for your pies, sauces and christmas festivities!
To the side of the property is the driveway which can easily accomodate 3/4 cars. The remainder of the land is behind the garden and leads down to the river - a popular spot for fishing. Because a part of the land is not used(It is non constructable), it is let to a local farmer as grazingf for his cattle. At the end of the property is the GARAGE which houses the central heating boiler, separate 200L water heater and washing machine. The house has full central heating, plus a wood burning stove in the lounge.
Ein Dossier über die Umweltrisiken für diese Immobilie ist auf Anfrage erhältlich. Sie ist auch auf dieser Website georisques.gouv.fr zu finden, wenn Sie das Dorf suchen.
Property# MC3243M

Umgebung
Mehr Eigenschaften
Energie

Makler(in) kontaktieren
Benjamin Haas ( B4U )
Burgund information
-
Schöne Landschaften
-
Reiche Kultur
-
Ganzjährige Aktivitäten
-
Einfacher Zugang
-
Gut definierte Jahreszeiten
-
Renommierte Lebensmittel und edle Weine


















