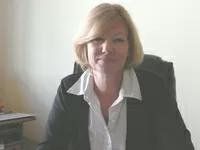Exciting Investment Opportunity Near Eymet
Ref #: DM3679
Die Maklerkosten werden vom Verkäufer bezahlt.Gästehauskomplex zu verkaufen FONROQUE 24500 DORDOGNE Aquitaine
Hallway: 1.66m x 3.50m, Beamed ceiling,tiled floor,built in cupboard. Doors to lounge, and office. Archway to Foyer: 3.70m x 3.80m, Beamed ceiling, tiled floor, Doors leading to Pigeonnier Gite. Kitchen: 6.20m, x 5.00m, Exposed stone walls, tiled floors. Fully equipped, with fitted floor and wall units, plus central island, for food preparation and seating. Doors to foyer, cloakroom, and dining room. Guest Cloakroom W.C Hand basin, tiled floor and walls.
Utility Room: 4.18m x 4.13m, Beamed ceiling, Tiled floor, Plumbing for washing machine, includes boiler room.
Dining room: 8.75m x 3.90m, Tiled floor, exposed stone walls, glazed doors, stairs to first floor bedrooms.Door to billiard room.
Billiard Room: 4.13m x 5.90m, Tiled floor, exposed stone walls, beamed ceiling, old stone sink,glazed doors.
Day Room Carpeted floor, Patio doors with access to terrace.
Lounge: 7.00m x 6.60m, Beamed ceiling, tiled floor, exposed stone walls, glazed doors. Fireplace with wood burner.
First Floor
Carpeted landing,beamed ceiling.
Bedroom 1: 5.40m x 6.00m, Beamed ceiling, and wood floor.
Bedroom 2: 5.60m x 4.80m, Beamed ceiling, and wood floor.
Bedroom 3: 6.12m x 4.90m, Beamed ceiling, and wood floor.
Bathroom: 3.15m x 2.60m, Bath and shower, hand basin, W.C, tiled floor and walls
Separate toilet: 1.60m x 2.50m, Tiled floor and walls,glass hand basin..
Master Bedroom 4: 6.17m x 5.50m, Beamed ceiling, wood floor, 2 walk-in wardrobes,
En-suite Bathroom: 4.15m x 4.00m, Bath, shower, hand basin, bidet,W.C. Travertine tiled walls and floor, beamed ceiling.
“Pigeonnier” Gite
Dining Room: 4.00m x 4.00m, Tiled floor, exposed stone walls, beamed ceiling, sliding glazed doors to front garden.Archway to lounge.
Kitchen: 3.60m x 3.80m, Beamed ceiling, fully equipped,double sink,fitted units.
Lounge: 5.00m x 5.00m, Tiled floor, painted, beamed ceiling, exposed stone walls, wood burner, glazed doors to front garden. Stairs to first floor.
First Floor
Landing: 2.50m x 1.50m, Wood floor, exposed stone walls.
Bedroom 1: 4.00m x 3.30m, Beamed ceiling,exposed stone walls, laminate floor.
Morning room: 4.13m x 4.00m, Wood floor, exposed stone walls, beamed ceiling. Stairs to bedroom 3.
Bathroom corridor: 1.95m x 3.70m, Wood floor, doors to shower room, toilet and also to main house,(owners accommodation).
Shower Room: 2.12m x 1.58m, Shower, hand basin, tiled floor and walls.
Separate Toilet: 0.95m x 1.80m, Tiled floor and walls, loft access hatch, extractor fan.
Bedroom 2: 4.70m x 3.60m, Laminate floor, beamed ceiling, En-suite bathroom 2.00m x 3.70m, Tiled floor and walls, bath, toilet, bidet, hand basin.
2nd Floor
Bedroom 3: 3.00m x 3.80m, Laminate floor, beamed ceiling,ladder access to loft room above.
Leisure Unit
Office: 4.20m x 4.70m, Tiled floor, exposed stone walls.Doors leading to Games Room and Oil store of main house.
Games Room: 5.30m x 5.70m, Tiled floor, glazed doors, exposed stone walls. Stairs to first floor.
First Floor
Cinema Room: 5.25m x 5.25m, Beamed ceiling, carpeted floor, cinema style seating for 16 people. Screen and projector.
Gym
“Atelier” Studio Unit For Self Catering or Chambres d'Hote
Bedroom: 4.88m x 4.78m, Beamed ceiling, tiled floor, exposed stone walls, hand basin, shower, and separate toilet.
Lounge: 4.50m x 3.88m, Beamed ceiling, exposed stone walls, tiled floor. Doors leading to courtyard and garden.
“La Colombier” Gite.
Entrance Hall: 2.18m x 3.20m, Exposed stone walls, tiled floor, old stone sink, access to lounge and bedroom 1. Lounge/Dining room: 10.66m x 5.41m, Tiled floor, beamed ceiling,exposed stone walls, open fireplace. Door leading to garage. Corridor: 7.50m x 1.00m, Tiled floor. Bedroom 1: (2.30m x 2.90m)+(5.30m x 2.60m) [L shaped], Tiled floor, beamed ceiling. En-suite to Bedroom 1: 2.24m x 2.39m, Tiled floor and walls, “Wet room” Shower, hand basin, W.C. Separate toilet 0.93m x 1.48m, Extractor fan, Tiled floor, hand basin in recess in corridor. Store Cupboard 0.93m x 1.70m, Extractor fan, tiled floor. Kitchen: 4.95m x 5.30m, Tiled floor, fully equipped and fitted kitchen.
1st Floor:
Bedroom 2: 5.18m x 5.28m, Tiled floor, beamed ceiling, built-in cupboard, double and single bed. En-suite Shower room: 2.30m x 1.10m, Shower, hand basin, tiled floor and walls. Separate toilet: 0.80m x 1.47m, Beamed ceiling, extractor fan, tiled floor. Bedroom 3: 4.70m x 5.30m, Beamed ceiling, tiled floor, built-in cupboard, 3 Single beds. En-suite Shower room: 1.90m x 1.70m, Shower, hand basin, tiled floor and walls. Separate toilet: 0.90m x 1.25m, Tiled floor and walls. Bedroom 4: 5.30m x 5.10m, Tiled floor, beamed ceiling,built-in cupboard. Double and single bed. En-suite Shower room: 2.36m x 1.11m, Shower,and hand basin. Separate toilet: 0.80m x 1.50m, Beamed ceiling, extractor fan, tiled floor. Bedroom 5: 5.30m x 5.30m, Beamed ceiling, Tiled floor, built-in cupboard, 3 Single beds.En-suite Shower room: 2.40m x 1.10m, Shower, and hand basin. Separate toilet: 0.80m x 1.50m, Tiled floor and walls. Landing: 2.60m x 6.10m, Tiled floor, Beamed ceiling, Stairwell. Bathroom: 1.90m x 4.33m, Tiled floor and walls, bath, hand basin, plumbing for washing machine, exposed stone walls, extractor fan.
Outside
Open terrace: 5.00m x 6.00m, Tiled floor, barbeque, sun awning. Access to boiler room. Boiler room: 4.80m x 1.80m, Boiler, hot water tank, oil tank.
“Lestang” Gite:
Kitchen: 3.20m x 4.60m, Tiled floor,fully equipped and fitted kitche. Painted, beamed ceiling. Separate Toilet: 0.86m x 1.50m, Under stairs, Tiled floor. Landing: 1.80m x 2.00m, Wood floor, exposed stone walls. Bedroom 1: 4.30m x 3.70m, Wood floor, beamed ceiling, exposed stone walls. Double Bed. Bathroom: 2.00m x 2.40m, Tiled Floor and walls. Hand Basin,and bath. Bedroom 2: 3.80m x 3.30m, Wood floor, beamed ceiling, built-in cupboard, 2 Single Beds.
Garage: 8.90m x 10.90m, Concrete floor, Lined ceiling, Beamed ceiling, Exposed stone walls, Glazed doors, Large Wooden Entrance Doors. Land: 1.4ha - a further 5.5 hectares available by separate negotiation Swimming Pool: 12.00m x 6.00m, Liner and Chlorine system. Also includes pool-side bar, shower & bar.
Ein Dossier über die Umweltrisiken für diese Immobilie ist auf Anfrage erhältlich. Sie ist auch auf dieser Website georisques.gouv.fr zu finden, wenn Sie das Dorf suchen.
Property# DM3679

Umgebung
Mehr Eigenschaften
Energie

Makler(in) kontaktieren
Denise Masters











































