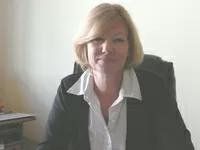Established Holiday Rental Business, Close to Eymet.
Ref #: DM4366
Die Maklerkosten werden vom Verkäufer bezahlt.The main house offers generous family accommodation, and all buildings have huge considerable character, and many original features. A great investment opportunity.
Kitchen: 4.3m x 7.5m. Tiled floor, beamed ceiling, stainless steel double sink, wood burning stove (with back boiler supplementing gas central heating), French doors to garden, fitted wall and floor cupboards, breakfast bar and dining area. Satellite TV point
Buanderie/ Utility Room: 4.3m x 7.5m Tiled floor, French doors to back garden, double sink and worktops. Place for washing machine and dishwasher.
Breakfast Room: 5.35m x 5.7m. French doors to garden. Godin wood burner, tiled floor, satellite TV point.
Lounge: 10.3m x 4.7m Beamed ceiling, tiled floor, French doors, exposed stone walls, bookshelves, wall lights, satellite TV point.
Bedroom 1: 4.65m x 5.3m Tiled floor, French doors & satellite TV point plus en-suite shower room with WC and hand basin. Tiled walls and floor.
WC: WC and hand basin and built in cupboard
1st FLOOR:
Bedroom 2: 5.2m x 4.8m Beamed ceiling and wood floor, exposed stone walls, and fitted wardrobes.
Bedroom 3: 5.1m x 3.6m Beamed ceiling, wood floor, exposed stone walls.
Bedroom 4: 3.55m x 2.70m used as study, beamed ceiling, wood Floors, fitted wardrobes.
Bathroom: 2.9m x 3.2m Bath, walk in shower, hand basin in traditional French stand, W.C, bidet, towel rail, fitted shelves,cupboard storage access.
Landing: Wood floor, shelves and telephone point. Door access to studio.
STUDIO Apartment:
Lounge / kitchen / diner: 5.5m x 6.0m Wood floor, beamed ceiling, exposed stone walls, corner kitchen with electric hob & microwave, worktop, stainless steel sink, fridge. French doors to private balcony, with access by stairway to ground floor.
Bedroom 5:3.8m x 4.00m Studio bedroom exposed stone walls, beamed ceiling. Carpeted floor.
Shower room with WC: 3.8m x 2.3m Walk in shower cubicle, wash basin in traditional French wooden wash stand, WC, washing machine, shelves, carpeted.
Gite 1: 'Le Pète Lébre', 130m² Living space. Double glazed. This is sold fully furnished. Sleeps 7.
Lounge / Dining Room: Spacious living area on two Levels, with stone built traditional fireplace. Beamed Ceiling, Exposed Stone Walls, Tiled Floor. French Doors to private patio, over-looking pool.
Kitchen:Tiled Floor, Fully Equipped, Fitted Cupboards Wall and floor mounted, Sink, Gas Cooker with Oven and Hob, Extractor Hood, Fridge/ Freezer.
Bedroom 1: Beamed Ceiling, tiled floor.
Bedroom 2:
Bathroom: Bath with Shower, Hand Basin, WC, Vanity Unit.
Patio: South Facing, Overlooking Fenced Pool and Gardens.
Gites 2: 'Oasis', 65m² Sold fully furnished. Sleeps 4.
Lounge / Dining Area: Beamed Ceiling, Tiled Floor, French Doors.Patio: Access to Pool and Gardens and open views.
Kitchen: Fitted Wall & Floor Units, Sink, Gas Cooker, Hob, Fridge Freezer, Extractor Hood.
Bedroom 1: Double Bedroom with Tiled Floor, Beamed ceiling. Wash Hand Basin.
Bedroom 2: 2 Single Beds, Tiled Floor, Beamed Ceiling.
Bathroom: Large Walk In Shower, Tiled Floor, Hand Basin.
WC: WC, Tiled Floor.
Outside
Swimming Pool: 10m x 5m. Chlorine, with alarm and rigid security cover. Patio Surround.
Rear Stone Barn: Used as Garage for 2 Cars, Concrete Floor, Bike Workshop Area, with Bike Racks, Electric & Light and Water Supplied.
Front Stone Barn: Large Barn, Earth Floor, Power & Light, Storage for Tractor & Garden Equipment.
Parking Area: Graveled Parking for up to 7 Cars
Private garden for guests, with boules court, and children's play area.
Ein Dossier über die Umweltrisiken für diese Immobilie ist auf Anfrage erhältlich. Sie ist auch auf dieser Website georisques.gouv.fr zu finden, wenn Sie das Dorf suchen.
Property# DM4366

Umgebung
Mehr Eigenschaften
Energie

Makler(in) kontaktieren
Denise Masters











































