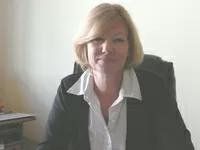Farmhouse, With Attached Barn, and Guest House
Ref #: DM3922
Die Maklerkosten werden vom Verkäufer bezahlt.Haus mit Gästehaus zu verkaufen CASTILLONNES 47330 LOT ET GARONNE Aquitaine
Kitchen: 4.06m x 4.06m. Beamed ceiling,wood effect flooring,sink, recently fitted wall and floor units. Closed fire place with extractor and range cooker. Doors to pantry, lounge, shower room, and barn.
Dining Area: 4.04m x 4.02m. Beamed Ceiling, wood floor. Wall mounted, reversible air conditioning.Door to utility room.
Utility Room with plumbing washing Machine. Gas Boiler, and well pump.Door to garden, with metal shutter.
Bathroom:1.20m x 3.06m. Bath with Shower, Hand Basin, Toilet, Tiled Walls and Floor, Beamed Ceiling.
Lounge: 4.02m x 4.02m. Beamed Ceiling, wood Floor, corner fire place with log burner.
First Floor:
Bedroom 1: 3.90m x 3.80m. Beamed ceiling, laminate wood flooring. Built in wardrobe.. Doorway to planned shower room/ dressing room. 4m x 3m. Wooden floor.
Bedroom 2: 4.06m x 4.15m. Beamed Ceiling, laminate wood flooring, Access to Bedroom 3. Ensuite Shower Room 1.16m x 4.00m. Shower, hand basin, W.C, tiled walls and floor.
Bedroom 3: 4.15m x 3.88m. Beamed Ceiling, laminate wood floor, built in wardrobe.
Maison D'Amis:
Kitchen / Diner: 3.30m x 4.45m. Tiled floor, beamed ceiling, small wood burner, Belfast sink.
Bathroom: 2.32 x 1.43m. Short Bath, bidet, hand basin, tiled floor and walls, beamed ceiling.
Bedroom 1: 2.98m x 3.32m. Wood Floor, beamed ceiling, access to Bedroom 2.
Bedroom 2: 3.89m x 3.33m. Wood Floor, beamed ceiling, built in wardrobe.
WC: 0.78m x 3.12m Tiled Floor.
Barn Area between the house and guest house: 12.50m x 4.30m. Beamed ceiling, earth floor, mezzanine storage area. Hot water heaters.
Detached, Perigourdine Style Building, housing a workshop: 4.54m x 7.84m. Concrete lined floor,exposed stone walls, beamed, vaulted ceiling.
Attached garage: 2.90m x 5.20m. Concrete floor,beamed ceiling.
Block Built barn. 7.10m x 9.20m. Concrete floor, and power supply.
Covered Terrace: 2.60m x 11.75m. Paved, beamed ceiling.
Above Ground Swimming Pool.
Graveled parking area for parking several cars.
Enclosed garden, with lawn, and mature trees.
Ein Dossier über die Umweltrisiken für diese Immobilie ist auf Anfrage erhältlich. Sie ist auch auf dieser Website georisques.gouv.fr zu finden, wenn Sie das Dorf suchen.
Property# DM3922

Umgebung
Mehr Eigenschaften
Energie

Makler(in) kontaktieren
Denise Masters



























