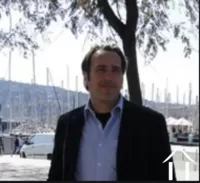Villa with heated pool and stunning 100 km views
549 000 €
Ref #: 11-2219
Die Maklerkosten werden vom Verkäufer bezahlt.Modernes Haus zu verkaufen CARLENCAS ET LEVAS 34600 HERAULT Languedoc-Roussillon
224 m2
4
3
4048 m2
Spacious villa in excellent condition on beautiful and unique location on top of a hill with panoramic views of the "Caroux", the "Le Pic du Tantajo" and a large part of the "Vallée de l'Orb" and the Parc Naturel Régional du Haut Languedoc.
Spacious villa in excellent condition on beautiful and unique location on top of a hill with panoramic views of the "Caroux", the "Le Pic du Tantajo" and a large part of the "Vallée de l'Orb" and the Parc Naturel Régional du Haut Languedoc.
The idyllic landscape that makes this region so famous, here is literally "at your feet".
The villa is located within walking distance of the center of the small picturesque village where time seems to have stood still and where you can make long walks in a pure and unspoiled scenery.
Though, the various facilities are very good and quickly accessible. Within a 5 minutes drive one has access to Bédarieux with its train station, its medical facilities, schools, restaurants and terraces.
In the nearby Lamalou les Bains one can enjoy a golf club, a casino and thermal baths. In about 10 minutes one has access to the beautiful Lac du Salagou and in a one hour's drive one has access to the beaches on the Mediterranean. In the vicinity there are numerous towns and cities, including Clermont l'Herault, Pezenas, Beziers and Montpellier all reachable in between a 20 and 45 minutes drive.
The villa was designed in 2002 by an architect and built in a solid, traditional and regional way.
Both indoors and outdoors, the villa exudes a typical " savoir - vivre feeling" which is emphasized by the stunning views.
The villa is excellently maintained and ready to move in and offers a surface of about 224 m² which is composed in the following way :
Spacious entrance hall with cloakroom and toilet with fountain, spacious hallway to bedroom area consisting of a laundry room, 2 large bedrooms each with private bathroom, 1 office and a very large "chambre de maître" (approximately 55 m²) with dressing room and en suite bathroom.
On the other side of the entrance hall is the spacious living room (≥ 70 m²) with a cozy fireplace, unique beamed ceilings and an open kitchen with brand appliances, handmade kitchen furniture and a marble work space. The kitchen give access to the spacious and fine finished garage (32 sqm) with electric operated panel doors.
Under the house is a large (wine) cellar with access to the crawl space making accessible the entire house.
Around the house there are numerous terraces and seating areas so that one can fully enjoy the Mediterranean climate. The covered terraces "Frame" the view which makes it even more amazing.
At a lower level is a spacious pool (6m x 12m) with heating (via a so-called "pompe à chaleur"), lighting and an "over-flow" which also provides the pool optimal views.
Next to the pool are spacious terraces and a pool house with a covered terrace with kitchen, the technical room with the filtration system and a bathroom with shower and toilet.
The villa is beautifully finished with solid (brand) materials and has a high degree of comfort and is well equipped with a.o. double glazing, floor heating, a harmonious tile floor, wide doors, high ceilings and great light exposure. The solar energy installation generates enough electricity to close the annual electricity consumption with a positive balance.
The beautiful garden (4048 sqm) is reached via a beautiful iron and electric gate with intercom and a paved driveway. The garden is lovingly landscaped, well maintained and seems, a swell as the house, to melt together with the surrounding nature. The garden has a typical Mediterranean vegetation including several flowerbeds (lavender, rosemary), oleander and leafy "muriers platanes".
Despite its large size, the garden is, due to the fact that it is landscaped with local plants and equipped with a sprinkler system, relatively low in maintenance . Just the benefits and not the worries .......which counts actually not only for the garden but for the whole house !
The villa is designed in such a way that one can completely experience the "Southern French feeling" during the four seasons. After 13 years, the current owners still enjoy every day this special place ; every morning, while opening the wooden shutters , they are still and always surprised and amazed by the rich and ever- changing panorama! It is therefore not surprising that one of the owners, as being as passionate artist, found here an inexhaustible inspiration for the creation of numerous pieces of art.
Because of its size and its beautiful location , the villa is well suited for a permanent residence but also fits perfectly as a " manageable " second home with excellent rental potential.
A visit is definitely worth it! More extensive documentation on request. Viewing by appointment.
Ein Dossier über die Umweltrisiken für diese Immobilie ist auf Anfrage erhältlich. Sie ist auch auf dieser Website georisques.gouv.fr zu finden, wenn Sie das Dorf suchen.
Ein Dossier über die Umweltrisiken für diese Immobilie ist auf Anfrage erhältlich. Sie ist auch auf dieser Website georisques.gouv.fr zu finden, wenn Sie das Dorf suchen.
Property# 11-2219
Qualität

Räume Anzahl
8
Schlafzimmer
4 Schlafzimmer
Wohnfläche (m²)
224
Grundstückflache (m²)
4048
Wohnzimmerfläche (m²)
70+
Badezimmer
3
Baujahr
2002
Umgebung
Umgebung
Dorfrand
Nachbarschaft
freistehend
Mehr Eigenschaften
Aussenausstattung
(Wein) Keller, Garten, aussen Pool
Energie
Heizung
Elektroheizung, Wärmetauscher (geothermisch)
Abwasseranlage
individuelles Abwasseranlage
Other features energy
Elektrizität verbunden, Wasser verbunden
Energie- und Klimaparameter
Klimaeffiziente Immobilie
A
B
C
D
E
F
G
Treibhausgase leer
Klimatische Leistung
Wenig CO2-Emissionen
A
B
C
D
E
F
G
Treibhausgase leer

Makler(in) kontaktieren
Eugene de Graaf Languedoc
Téléphone: + 33 6 12 22 85 49
Address: Montpelier
Agent Immobilier 417 576 253
Languedoc























