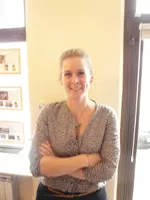Manor house to renovate on 7 hectares
Ref #: AH4181B
Die Maklerkosten werden vom Verkäufer bezahlt.Charakterhaus zu verkaufen NEUBLANS ABERGEMENT 39120 JURA Franche-Comte
Double stone stairs lead to the main entrance and a classic hallway with beautiful tiled floors, dividing the house in two. On the left two salons and on the right a kitchen and a dining room beyond.
The main salon on the left is light and pleasant with double aspect windows, panelled walls, marble floor and fire place. The smaller salon beyond is comfortable and light with some nice moulded details, a fire place and wooden floors. The kitchen and the dining room on the right are simple but spacious and light. All rooms on this floor have double aspect windows. At the end of the main hallway an oak staircase leads to the first floor, a ground floor bathroom with shower, sink and bidet and a separate wc.
The staircase leads to the first floor with three good sized bedrooms, one of which has a dressing. All bedrooms have a sink. Nice views from all the rooms. A door leads to the impressive attic where at least three more rooms can be created. There is a lovely, original, oak roof structure.
The vaulted cellar has the same footprint as the house and have a good height and are very dry. They used to house the kitchens and store rooms and can be used for many different purposes (kitchen, wine cellar, dining room etc).
High ceilings and big windows throughout as well as many original details. The house is in a good general condition but it needs rewiring and a new septic tank. The kitchen and bathroom(s) need to be redone.
Outbuildings:
Barn and pigeon tower:
Part of the barn is just a barn with different levels, part of it is an old walk in fridge, part of it is the pigeon tower and lastly part of it is the former holiday let. The building is in a good condition but it needs a new lay-out to make use of its potential. It would be an fantastic guest house.
The former gite now has three rooms; a kitchen, a living room and a bedroom. There is also a small bathroom. The gite also needs to be connected to the new septic tank.
Chicken barn:
Big barn has been covered with "fibro ciment" containing asbestos. The asbestos can quite easliy be removed as the asbestos sheets are intact. Covered by healthier materials, the barn would make a great space for seminars or as a place to keep a nice collection of classic cars!
There is smaller concrete shed on the property which could be used as a barn or could simply taken down.
The big plot has several natural springs and a big piece of woodland. Most of it is natural and could be kept for hunting or walking but part of it is planted with poplar trees. It would be a very good idea to cut this part down to create more view, more garden or a place for a swimming pool. It is not difficult to find someone to do this and the wood could be sold.
This property is impressive as it is and it has the potential to truly become a little piece of French heaven. It could be used as a big holiday property, as a B&B, for seminars, marriages; you name it. The connection with the castle gives it the necessary historic interest. Very suitable for those that are looking for the castle experience in a nice, manageable package.
Ein Dossier über die Umweltrisiken für diese Immobilie ist auf Anfrage erhältlich. Sie ist auch auf dieser Website georisques.gouv.fr zu finden, wenn Sie das Dorf suchen.
Property# AH4181B

Umgebung
Mehr Eigenschaften
Energie

Makler(in) kontaktieren
Annebeth Holthuis (b4u)

















































