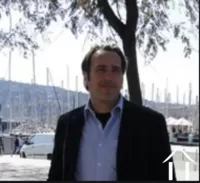Villa with pool close to Orb River and Lamalou les Bains
219 000 €
Ref #: 11-2238
Die Maklerkosten werden vom Verkäufer bezahlt.Haus zu verkaufen LAMALOU LES BAINS 34240 HERAULT Languedoc-Roussillon
140 m2
4
2
664 m2
Quietly situated villa with swimming pool, on the edge of a residential area, on a walking distance of the amenities, the river Orb, a golfclub and the center of Hérépian, close to lively Lamalou les Bains. The historic town of Béziers (TGV and international airport) is about a 30 minute's drive away and the Mediterranean beaches are about a 40 minute's drive away.
Hérépian has good roads and is very well reachable by car, bus or .........by bike because it's close to "La Voie Verte" : a cycle track on a former railway where one can cycle around 70 miles in complete freedom. Hérépian is also part of the natural park "Parc Naturel du Haut Languedoc" with its many recreational facilities and offers.
The villa was built under architecture, between 2002 and 2004, on a Southwest facing flat plot. It was built in a solid way on a crawl space in a local and regional style.
The villa is very well maintained, directly habitable and offers a living area of about 140 sqm composed as follows:
Down Floor : Entrance (3.1 sqm), toilet (2,5 sqm) with small sink, living room (40.8 sqm) with designer fireplace-stove, fitted kitchen (8 sqm) with Ikea furniture and brand equipment (Whirlpool), bedroom (14,4 sqm) with ensuite bathroom (5.2 sqm) with sink and "Balnéo" shower, passage (1,5 sqm), cubbard(1.3 sqm), hobby room (32 sqm) with small fitted kitchen (Ikea furniture with double hob , hood and a small fridge)
Solid hardwood staircase to Upper Level
Upper level : landing (2 sqm), bedroom (13.8 sqm) with fitted wardrobe, bedroom (10.3 sqm), bathroom (4.2 sqm) with bath, toilet and sink.
Extras: swimming pool, wooden garden chalet with basement for pool pump installation, several terraces of which one is partly covered.
The design of the house has taken place with precise and great knowledge. For example, the future use of the house by a disabled person has been taken into account by the plans. The high ceilings (up to 3m70!) and the fact that rooms are very bright make that one here will feel "home" here straight away.
All rooms on the ground floor offer direct access to the garden mostly combined with a pleasant view on the green garden or surroundings. At the first floor one can enjoy a wonderful view of a typical southern French countryside. Almost all rooms offer windows or doors on two or more fronts.
The house has been built on a fine location in a quiet neighborhood. The position of the villa on the plot is ideal. The rear side is oriented to the south but there's also a terrace with nice views on the West side of the house which makes that the Mediterranean climate can be fully enjoyed in full quietness.
The access to the enclosed plot (664 sqm) is via two metal gates and a gravel driveway. The garden is beautifully landscaped with a mature Mediterranean vegetation including several flowerbeds (roses and lavender), cypresses, oleanders, photinia's "palmitos" and olive trees. Despite the lush vegetation, the garden is still relatively easy to maintain.
On the south side of the villa is the swimming pool (3.7 mx 6.4 mx 1.4 m) , partially built in the ground, equipped a winter cover and a (salt electrolysis) filter system which is located in the adjacent wooden outhouse. The swimming pool (built in 2012) is equipped with a "liner" and a "solar" heating.
The dimensions in combination with the quiet location near a lively town make the villa very suitable as permanent residence but also as a holiday home with excellent ( seasonal) rental potential in the prospect.
Exclusive offer. Viewings by appointment.
Ein Dossier über die Umweltrisiken für diese Immobilie ist auf Anfrage erhältlich. Sie ist auch auf dieser Website georisques.gouv.fr zu finden, wenn Sie das Dorf suchen.
Ein Dossier über die Umweltrisiken für diese Immobilie ist auf Anfrage erhältlich. Sie ist auch auf dieser Website georisques.gouv.fr zu finden, wenn Sie das Dorf suchen.
Property# 11-2238
Qualität

Räume Anzahl
5
Schlafzimmer
4 Schlafzimmer
Wohnfläche (m²)
140
Grundstückflache (m²)
664
Wohnzimmerfläche (m²)
48
Badezimmer
2
Toiletten
2
Baujahr
2004
Umgebung
Umgebung
Dorfrand
Nachbarschaft
freistehend
Andere plus punkten
nette Ausblick
Ausrichtung
Süd
Mehr Eigenschaften
Aussenausstattung
Garten, aussen Pool, Terrasse, nähe von Wasser, Scheune, umzaüten Garten
Energie
Heizung
Offener Kamin oder Holzofen, Elektroheizung
Abwasseranlage
zentral Abwasseranlage
Other features energy
Elektrizität verbunden, Wasser verbunden
Energie- und Klimaparameter
Klimaeffiziente Immobilie
A
B
C
D
E
F
G
Treibhausgase leer
Klimatische Leistung
Wenig CO2-Emissionen
A
B
C
D
E
F
G
Treibhausgase leer

Makler(in) kontaktieren
Eugene de Graaf Languedoc
Téléphone: + 33 6 12 22 85 49
Address: Montpelier
Agent Immobilier 417 576 253
Languedoc





















